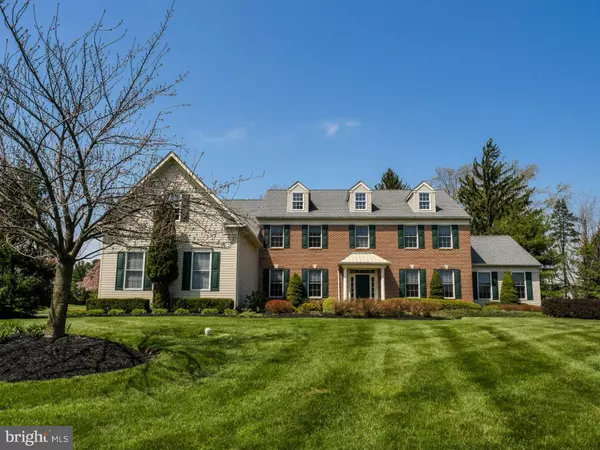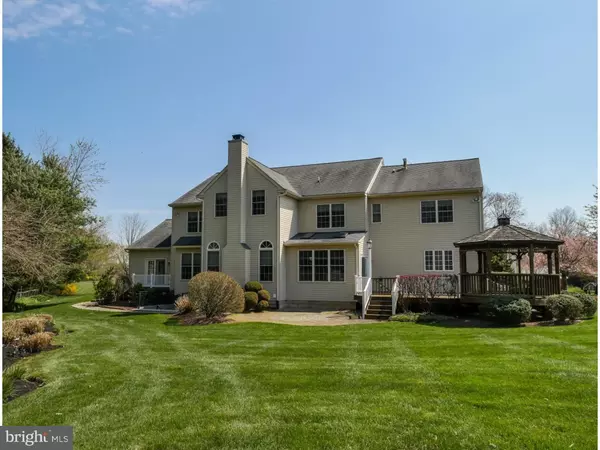For more information regarding the value of a property, please contact us for a free consultation.
Key Details
Sold Price $780,000
Property Type Single Family Home
Sub Type Detached
Listing Status Sold
Purchase Type For Sale
Square Footage 8,330 sqft
Price per Sqft $93
Subdivision Meetinghouse Glen
MLS Listing ID 1002583973
Sold Date 08/25/16
Style Colonial
Bedrooms 5
Full Baths 4
Half Baths 1
HOA Y/N N
Abv Grd Liv Area 5,381
Originating Board TREND
Year Built 2001
Annual Tax Amount $17,226
Tax Year 2016
Lot Size 1.104 Acres
Acres 1.1
Lot Dimensions 303X175X98X336X54
Property Description
Set on a lovely 1 acre, professionally landscaped lot on a cul de sac with equally beautiful homes, this home has tremendous versatile space for your every need. The 5381 above-grade square feet includes a full sunroom/conservatory wing as well as a 1st floor bedroom with attached full bath which could be inlaw or nanny quarters or office/study. The inviting family room with gas fireplace opens to the huge kitchen and breakfast area. Pictures don't fully capture what a wonderfully large kitchen this is with granite topped island, hardwood floors, 5 burner gas range and double wall ovens plus a butlers pantry and access to the rear staircase. The breakfast area is extended and can easily accommodate a table for 10 to enjoy the sunlight from the skylights above and direct access to the mahogany deck. Cookouts and outdoor entertaining are a pleasure with the charming gazebo, 2 decks and a patio all overlooking the lush, private and expansive rear yard. The gardens and lawn are magnificent with in-ground sprinkler system (on a separate meter. The 2nd level enjoys a massive, all neutral master suite with sitting room, lovely bath with whirlpool tub and separate shower, and huge walk-in closet. There's a princess suite as well as Jack & Jill bedrooms AND a Bonus Room/Den or 5th large bedroom also on the 2nd level. This is truly a clean slate with totally neutral decor throughout. No wallpaper to remove. Just pick your colors and make this home your own. Other fabulous features include basement with full daylight walk-up egress and 9' ceilings; 2 zone heating (1 is 2 yrs old) with electrostatic air cleaners; a built-in GENERATOR; new sunroom carpeting; 10 ceiling fans; upgraded cat 5 cable system, fabulous storage with large shelved closets thoughout as well as abundant cabinetry and closet in laundry room. Beautiful hardscaping and professional landscaping with a full irrigation system which cover the front and rear yards and includes both drip and sprinkler heads. You'll love pulling up to home when it looks like this!
Location
State PA
County Bucks
Area Lower Makefield Twp (10120)
Zoning R1
Rooms
Other Rooms Living Room, Dining Room, Primary Bedroom, Bedroom 2, Bedroom 3, Kitchen, Family Room, Bedroom 1, In-Law/auPair/Suite, Laundry, Other, Attic
Basement Full, Unfinished, Outside Entrance
Interior
Interior Features Primary Bath(s), Kitchen - Island, Butlers Pantry, Skylight(s), Ceiling Fan(s), WhirlPool/HotTub, Central Vacuum, Air Filter System, Stall Shower, Dining Area
Hot Water Propane
Heating Gas, Propane, Forced Air
Cooling Central A/C
Flooring Wood, Fully Carpeted, Tile/Brick
Fireplaces Number 1
Fireplaces Type Gas/Propane
Equipment Cooktop, Oven - Wall, Oven - Self Cleaning, Dishwasher
Fireplace Y
Appliance Cooktop, Oven - Wall, Oven - Self Cleaning, Dishwasher
Heat Source Natural Gas, Bottled Gas/Propane
Laundry Main Floor
Exterior
Exterior Feature Deck(s), Patio(s)
Parking Features Inside Access, Garage Door Opener
Garage Spaces 6.0
Utilities Available Cable TV
Water Access N
Accessibility None
Porch Deck(s), Patio(s)
Attached Garage 3
Total Parking Spaces 6
Garage Y
Building
Lot Description Cul-de-sac
Story 2
Foundation Concrete Perimeter
Sewer Public Sewer
Water Public
Architectural Style Colonial
Level or Stories 2
Additional Building Above Grade, Below Grade
Structure Type Cathedral Ceilings,9'+ Ceilings
New Construction N
Schools
High Schools Pennsbury
School District Pennsbury
Others
Senior Community No
Tax ID 20-078-007
Ownership Fee Simple
Security Features Security System
Read Less Info
Want to know what your home might be worth? Contact us for a FREE valuation!

Our team is ready to help you sell your home for the highest possible price ASAP

Bought with Amy Levine • Coldwell Banker Hearthside
GET MORE INFORMATION





